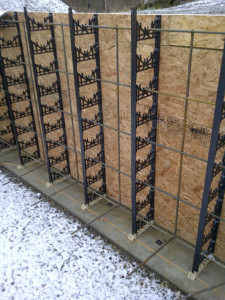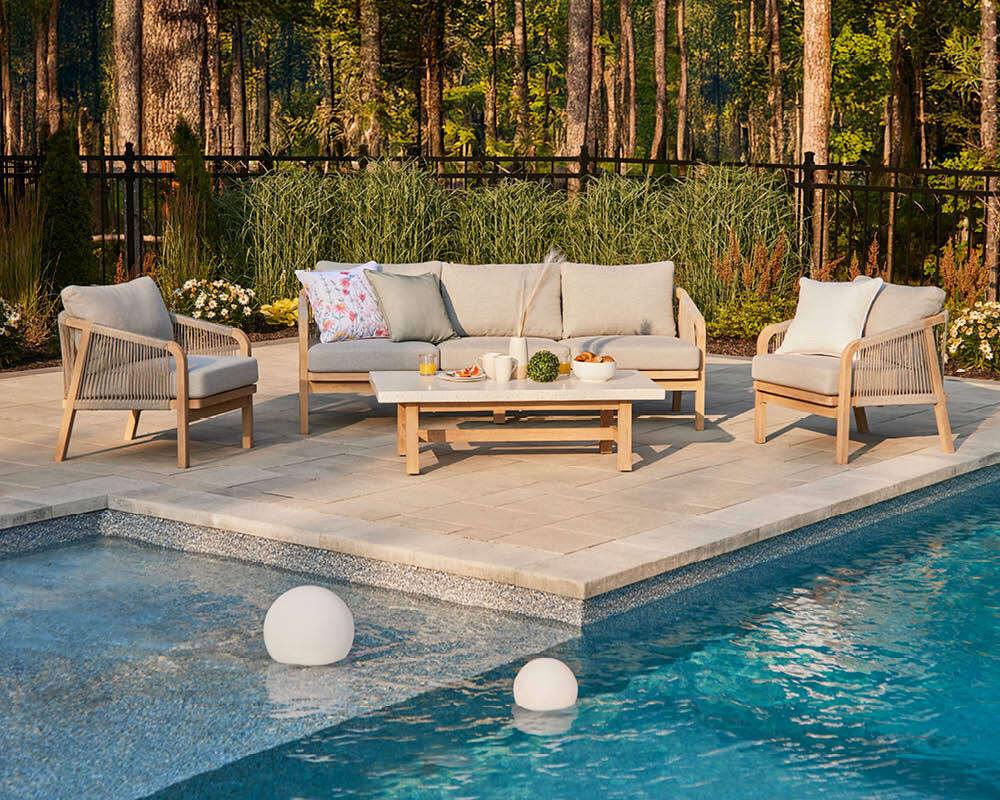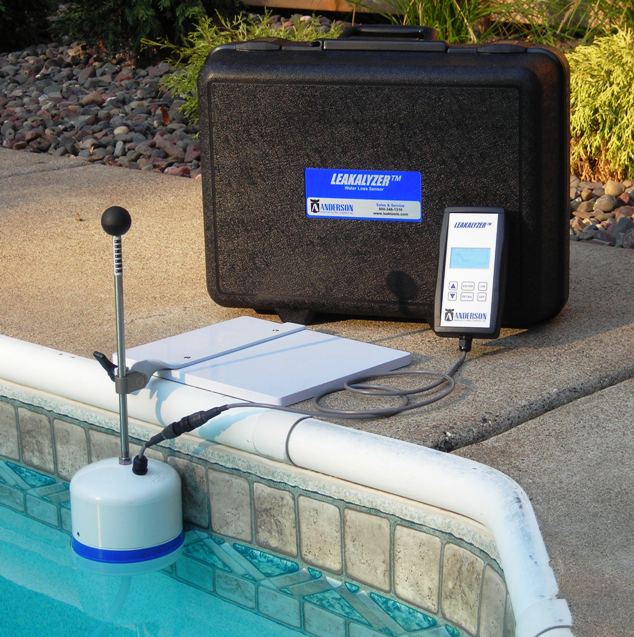Building swimming pools
Principles and methods for reinforced concrete
Reinforced concrete can be used for many types of structures and components, including foundations, walls, columns, slabs, beams, and more. Concrete swimming pools contain several of these structural members.
Concrete footing

First, structural concrete pools are usually built upon a reinforced concrete footing. The footing is designed to support the weight of the pool walls, properly bridge the soil foundation below, and resist applied loadings on the walls. The footing design is heavily dependent on the soil and loading conditions and should be calculated by a professional engineer.
A common rule of thumb for simple concentric/axial loading and firm/undisturbed soil is the footing width should be at least two times the thickness of the wall it is supporting, while the footing’s thickness should be comparable to the wall it is supporting. It is common to install two rows of rebar that is at least 10M or 15M.
Pool walls

| General Steps in Designing a Singly Enforced Concrete Beam (or Wall) |
|---|
| 1. Perform structural analysis on the beam to determine the internal stresses (due to the loading factors). 2. Specify the compression strength of the beam. 3. Specify the tensile strength of the steel reinforcement. 4. Determine the cross-sectional dimensions of the beam. 5. Calculate the area of steel required (to resist the internal stresses). 6. Select the area of steel provided (combination of rebar sizes from the charts). 7. Calculate the area of the compression block (section of beam in compression). 8. Specify the positioning of the steel in the cross-section and specify the minimum concrete cover 40 to 50 mm (1.5 to 2 in.) to prevent spalling, etc. 9. Calculate the nominal moment strength of the beam (resistance to bending stresses). 10. Compare to the moments (bending stresses) determined by structural analysis (Step 1) and ensure moment strength (Step 8) is larger. 11. Sketch the beam for fabrication. |
The pool walls themselves are reinforced concrete walls. Normally, they are 1.2 to 1.5 m (4 to 5 ft) in height and 203 mm (8 in.) thick. A common reinforcement arrangement is a 10M or 15M bar at 200 to 300 mm (8 to 12 in.) in both horizontal and vertical directions (grid). Unless a builder has a lot of experience with forming and pouring reinforced concrete walls, they must consult a licensed professional engineer to determine the thickness of both the pool walls and the amount and location of reinforcing steel.
Pool floor

The pool floor is similar to a slab on grade in design and construction. Slabs on grade are likely the simplest structural members to design/build. In most cases, builders will continue the wall reinforcing pattern through the pool floor. This is more than adequate, especially if the pool floor is built on firm, undisturbed soil. For disturbed soil conditions, or soft ground, an engineer must be consulted as thicker concrete and additional reinforcing steel will likely be required to bridge the non-ideal soil conditions.
The principles and methods for reinforced concrete are being constantly revised as a result of theoretical and experimental result:
- Working stress method with a focus on conditions of service load.
- Strength design method with a focus on conditions at loads greater than service loads when failure may happen. The former method is now considered obsolete.
Analysis and design
Before an engineer can design a reinforced concrete member, they must know the forces that will be present in the structure/member. This is a function of the structure’s overall design, how the members are connected (i.e. ridged joints, pins, etc.), and the loading for which it is being designed.

Assuming the overall appearance and connection details are known, the forces are determined by using static equilibrium, applied mechanics, and free body diagrams to determine the internal forces. Static equilibrium implies that for a structure to be stable (at rest), the sum of all forces acting on it (actions and reactions) must be zero. Applied mechanics is considered the backbone of all structural engineering. It deals with the basic concepts of force, moment (force x distance), and its effects on the bodies. It helps to understand how different bodies behave under the application of different types of loads. Applied mechanics provides the basis for structural analysis, which is required for structural design.
By combining two different materials (concrete and steel) with certain similar and different properties, a hybrid material is produced, which is strong both in tension and compression. Due to its relative affordability, ease of use, and abundance, reinforced concrete is a highly versatile building material used in structural concrete swimming pools, retaining walls, slabs, and foundations.
Editor’s note: This is the follow up article to Petrocelli’s feature on understanding the properties and characteristics of concrete, which appeared in the December 2012 issue of Pool & Spa Marketing.
 John Petrocelli, P.Eng., is the president of Spider Tie Canada Inc., a Canadian distributor of Spider Tie products. He holds a degree in civil engineering from the University of Toronto, specializing in concrete construction, structural engineering, soil mechanics, and project management. Petrocelli is also a licensed professional engineer in Ontario and a member of the Professional Engineers Ontario (PEO) and the Ontario Society of Professional Engineers (OSPE). He can be reached via e-mail at jpetrocelli@spidertie.ca or by calling (416) 655-8171.
John Petrocelli, P.Eng., is the president of Spider Tie Canada Inc., a Canadian distributor of Spider Tie products. He holds a degree in civil engineering from the University of Toronto, specializing in concrete construction, structural engineering, soil mechanics, and project management. Petrocelli is also a licensed professional engineer in Ontario and a member of the Professional Engineers Ontario (PEO) and the Ontario Society of Professional Engineers (OSPE). He can be reached via e-mail at jpetrocelli@spidertie.ca or by calling (416) 655-8171.





